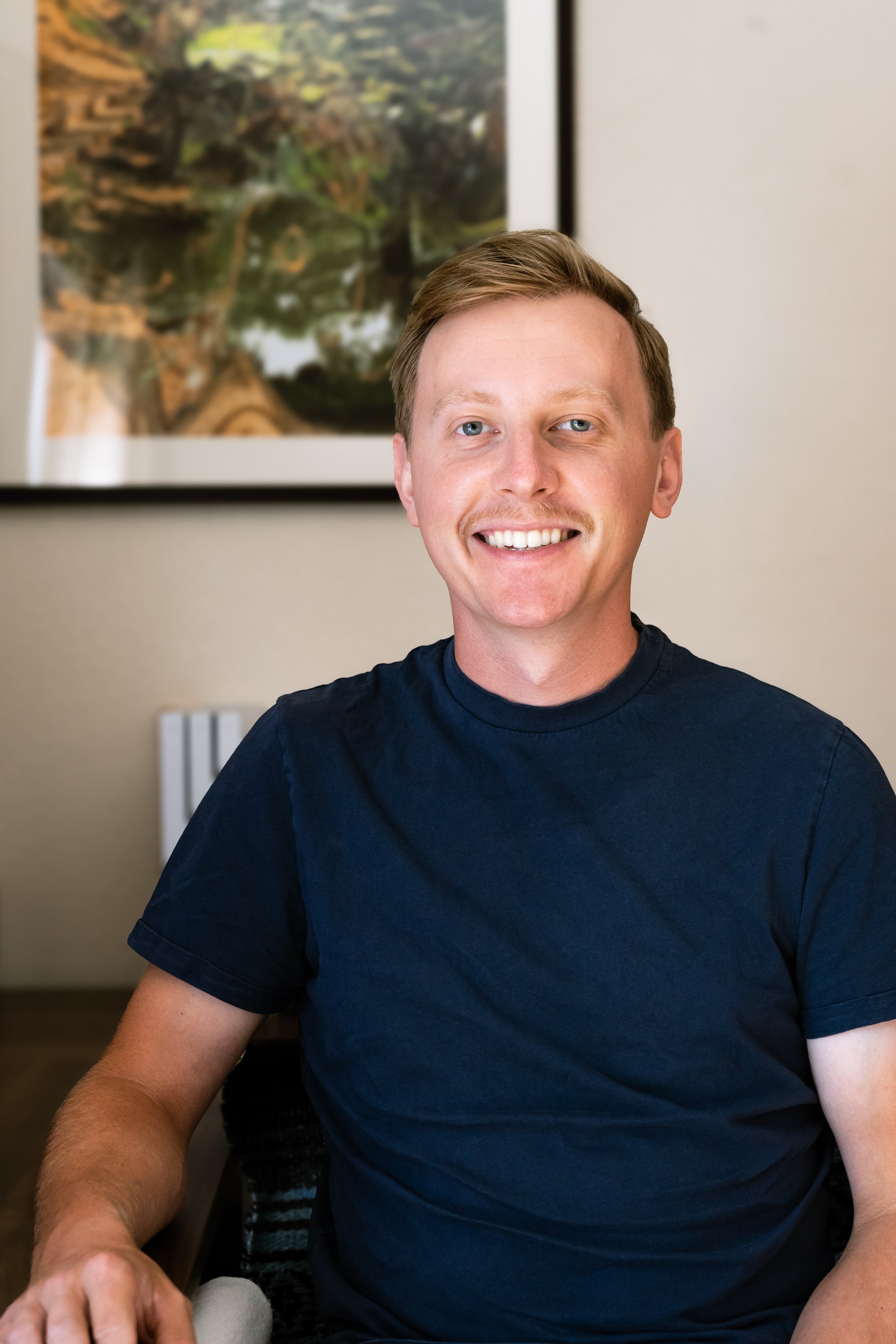About
Myself
Hi, I’m Christophe. I was born and raised in Nevada City, CA, where I grew to appreciate the simple and beautiful things in life. Despite that, I like to take on challenges and explore the broader world; learning from new experiences along the way; taking with me new insights and deeper meaning to incorporate into my life and my work. The latest step in this journey was taking the leap and moving across the country to Grand Rapids, MI.
Most recently, I’ve worked with my father in high-end residential construction and it’s there that my passion lies. I love to be involved in every part of the process, from taking in a client’s dreams for their new home, to 3D modeling and creating shop drawings, to hands-on work on the job site. I enjoy both the detailed planning and the physical effort it takes to bring their ideas to life.
In my free time, I enjoy staying active by running in nature, going camping, working out, and visiting friends in different parts of the country. I like to balance these outdoor activities with other hobbies, such as playing video games, watching science videos (especially about space and physics), and working on creative projects. I used to dedicate much of my time to guitar and photography, though I haven’t practiced them as regularly in recent years, they remain strong interests of mine.
My Ideal Approach to Construction
A successful build starts with a thorough review of all existing design and construction documents. I like to work closely with project leads to carefully analyze all existing design and construction documents, using CAD software to interpret and refine them into a clear, accurate digital format. This helps identify any potential gaps or inconsistencies while ensuring the work remains true to the original design intent.
Collaboration is essential throughout the process. I prefer to coordinate closely with fellow crew members, other trades, architects, and other design professionals, offering my insights where appropriate while incorporating their feedback to keep the project aligned with expectations. I focus on understanding and executing their vision while staying mindful of practical construction considerations.
To support the planning and construction phases, if scope permits doing so, I prefer to develop detailed 3D models that accurately represent real-world dimensions and materials—from the foundation through the finishing details. These models help fine-tune designs before work begins and assist in producing shop drawings for the crew and subcontractors. I also enjoy using visualization tools like Twinmotion to create realistic renderings, providing clients and team members with a clearer picture of the final outcome—whether it’s refining color schemes, furniture layouts, fixture placements, project siting, or fine details. In some cases, I’ve provided virtual reality walkthroughs to give clients a better understanding of their future home.
Throughout the build, the 3D model also serves as a valuable reference tool, helping with material estimates and work planning. I support site efficiency by staying prepared for upcoming tasks and ensuring workflows remain productive. While I assist in keeping things moving efficiently, I also prioritize safety on-site, helping maintain a secure and well-organized work environment.
When unexpected challenges arise, I adapt alongside the team—modifying plans as needed and updating models to reflect any changes. This flexibility helps minimize disruptions, keeping the project on track and ensuring smooth progress from start to finish.
Having said all of this, the ultimate distillation of my approach can expressed as a dedication to quality craftsmanship, adaptability, and stepping in wherever needed to ensure the best possible outcome.
